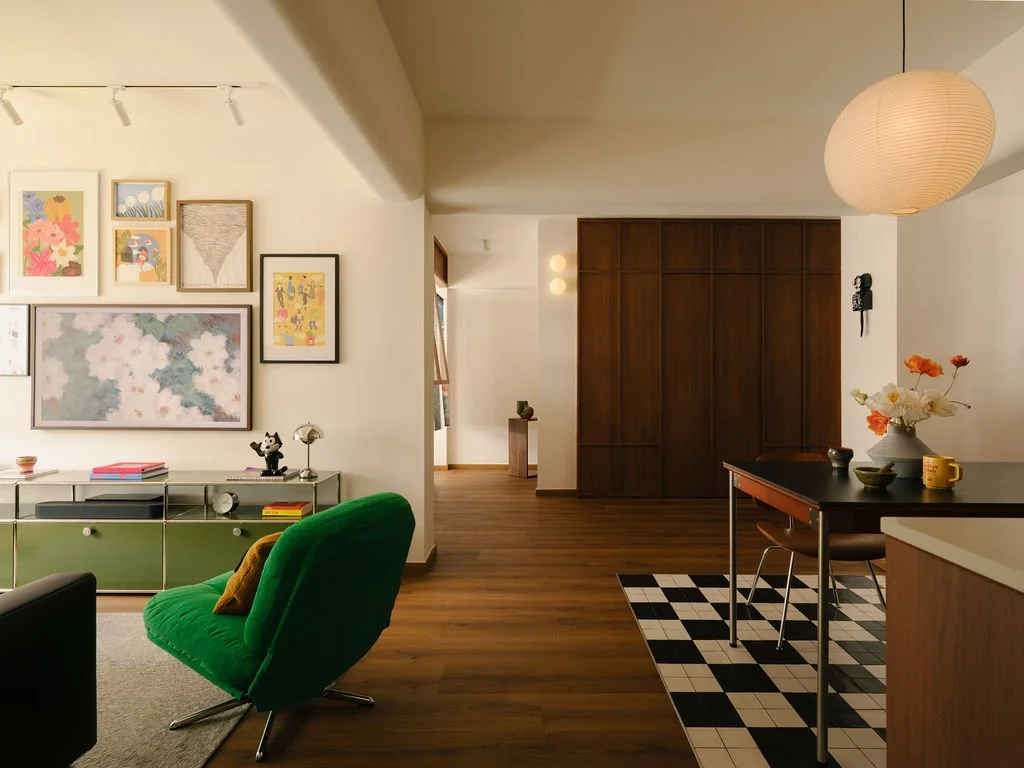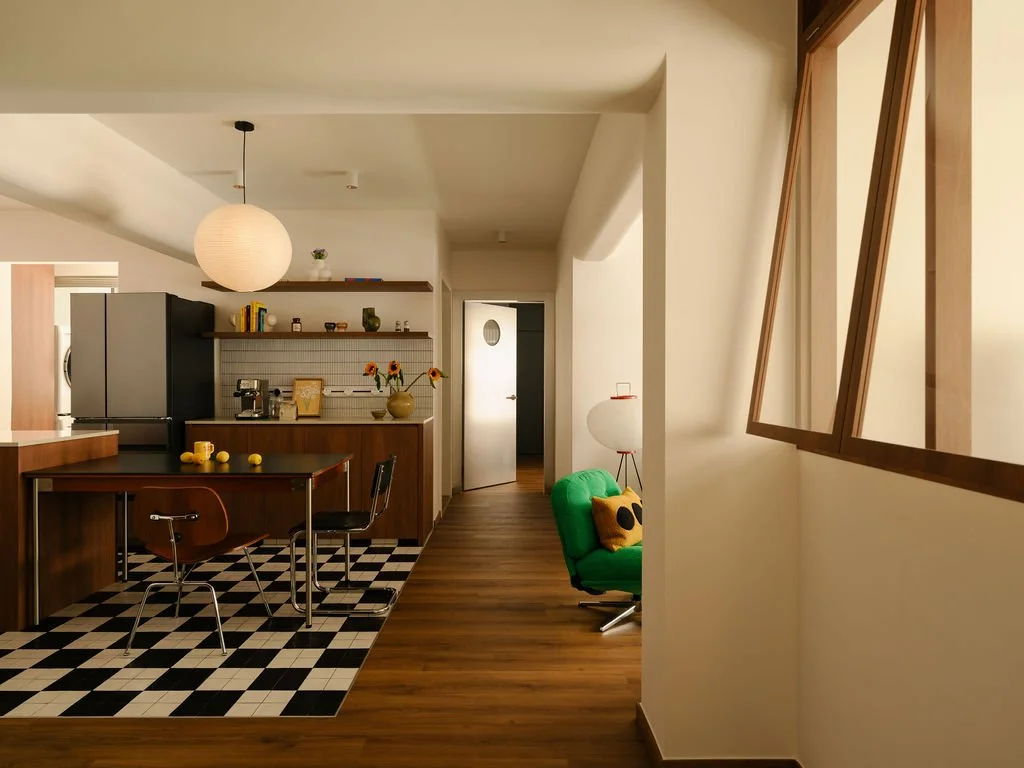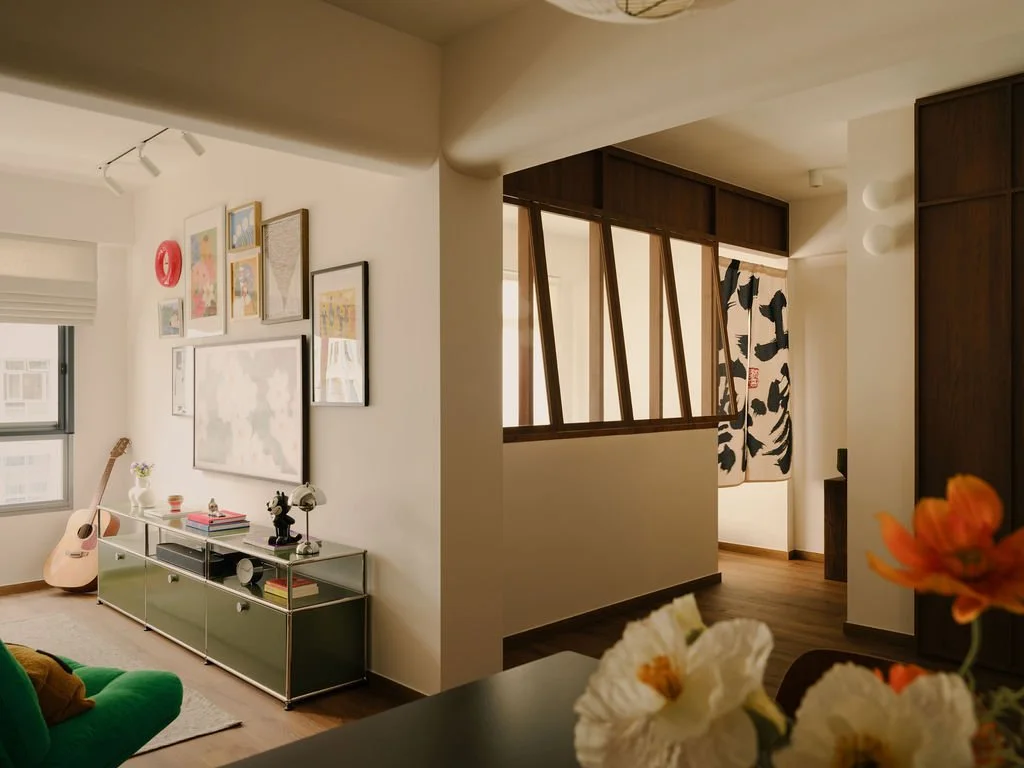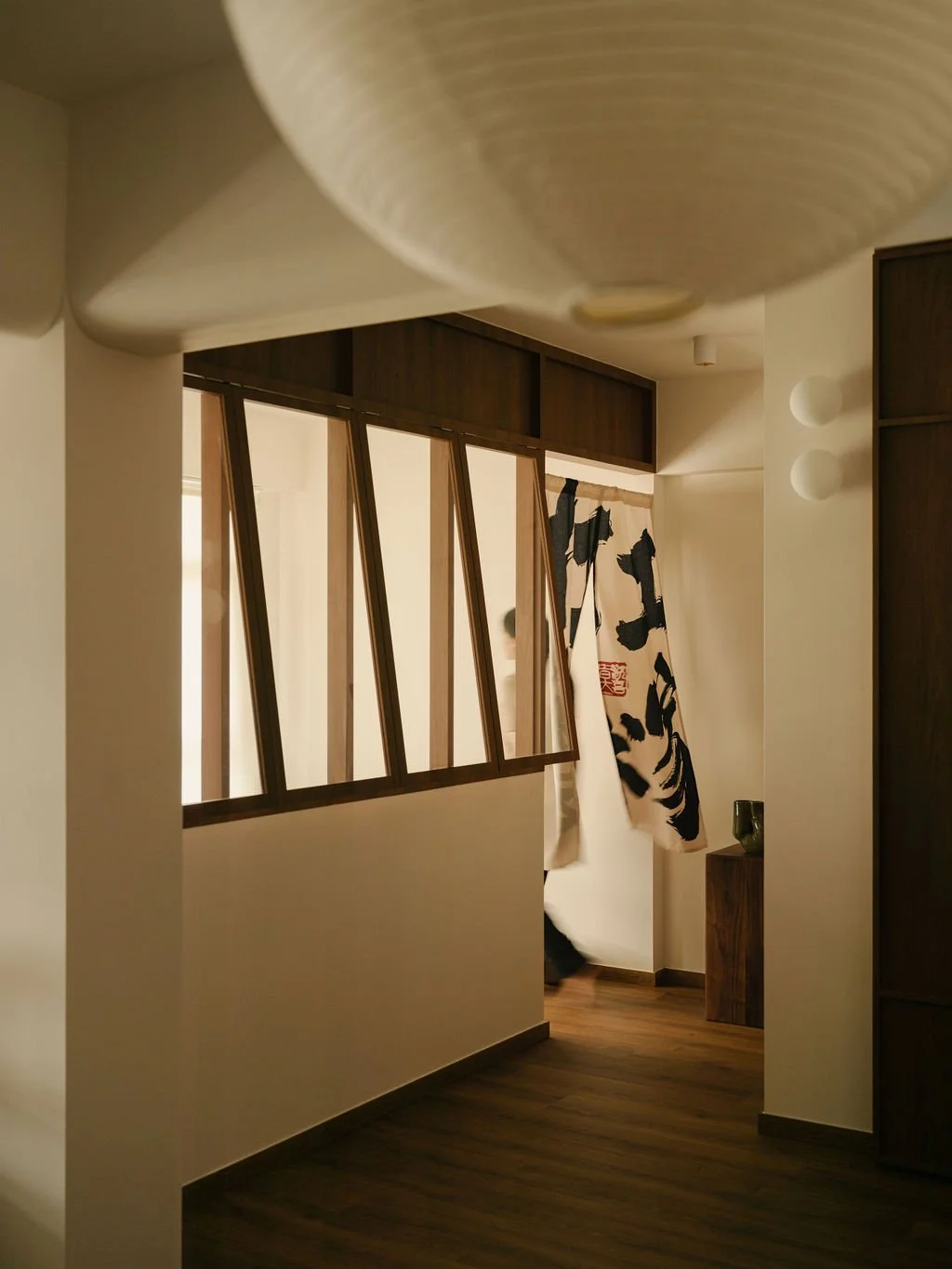OLD SOUL, NEW HOME
4 ROOM APARTMENT / ALKAFF CRESCENT
This first home is a nostalgic yet playful reflection of its vibrant mid-thirties occupants. Warm walnut tones, checkerboard flooring, and tactile finishes evoke retro charm, while curated lighting and furniture add personality and purpose. A reconfigured layout anchors the home, the living area was shifted opposite the open-concept kitchen, creating visual balance and an easy, open flow between key communal zones. In place of traditional doorways, we introduced soft transitions, like japanese-style noren curtains and wood-framed windows, encouraging light to filter through and boundaries to blur.
Every corner carries intention, the entryway with its concealed feature wall, the study framed by wood and fluted glass, the dual-purpose master zone with a custom walk-in wardrobe, and the his-and-hers bathrooms, each tailored to their personalities, preferences, and daily rituals. What ties it all together is a shared design shorthand, an unspoken understanding of what feels right: playful, tactile, a little nostalgic and never too serious. It’s a home full of heart, contrast, and quiet delight, designed not just for living, but for living well.
This project was proudly featured in the June 2025 print issue of Squarerooms.




















